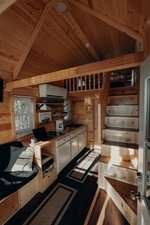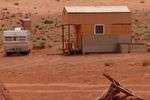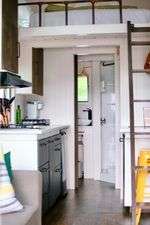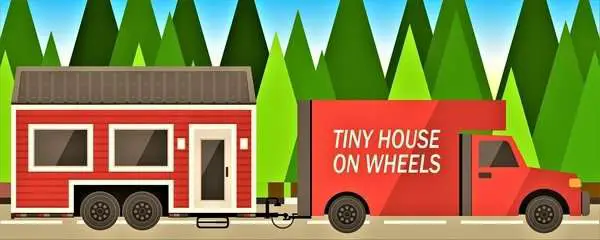Building on a trailer is one of the most common ways to construct a tiny house. It allows you to build an easily transportable home, particularly convenient if you are only leasing a plot of land or living in temporary spaces like trailer parks or camping grounds. Despite these great benefits, building a tiny house on wheels can be restrictive too. There is much less freedom in how you can design your home, as you have to build within specific dimensions and parameters.
It can often lead to many trailer tiny houses looking nearly identical. This can be a turn-off to prospective homeowners who want to build the home of their dreams on a smaller scale. But there are still many tiny houses out there that manage to look fantastic. They channel the personalities of their owners and fully utilize the space and design capabilities that are available to them.
So today we’re going to look at some of the most inspiring tiny houses built on trailers that the internet has to offer. Hopefully reading about how and why these houses have been built, will inform and inspire you to join the tiny house movement.
Why Build A Tiny House On Wheels?
Before we take a look at these stunning builds, we need to cover the major reason why people build their tiny homes on trailers. This may be helpful to you going forward if you’re trying to decide between a tiny house on wheels, free-form tiny home, shipping container home, etc.
So is convenient transportation the only reason to build a tiny house on a trailer?
Absolutely not. One of the main reasons people choose to build on a trailer foundation has to do with circumventing building codes. All over the world, you are going to be subject to local building codes that dictate how and what you can legally build.
Because a tiny house on wheels is not legally considered a structure, these building codes will not always be applied. It can also be helpful when it comes to avoiding building permits, which are sometimes required for building on land.
In some places, a tiny house on a trailer may even be considered an RV, so it also will not be subject to the same laws of a regular dwelling. However, you should keep in mind that by avoiding these laws you may have to comply with other authorities such as the Recreation Vehicle Industry Association (RVIA), which may be an even bigger headache than zoning laws, building codes, and permits.
Either way, if you’re thinking of building your tiny house on a trailer you need to do your research first. Depending on where you live it could be the best way to build a home or a complete nightmare.
1. Traveling In Comfort

New Zealand couple CJ and Amy-Lee are living proof that having a family doesn’t have to stop you from traveling. If you have a tiny house, that is.
After years of traveling the world, they realized that they hadn’t seen much of their own backyard. So in 2019 the couple put their family home on the market and dived into the tiny house lifestyle. This way they could travel around their country with their young daughter.
This compact tiny home is aesthetically appealing and deceptively roomy inside. You might notice that they have kept the decorations of their little home surprisingly bare, with a focus on the flattering cream walls and wood paneling, with a few bursts of bright color here and there. While the minimalist interior decor is not to everyone’s taste, it undeniably helps small spaces to look more spacious and less cluttered.
One of their biggest issues with building this tiny house on wheels was obtaining an appropriate trailer for the home. Trailers in their country are often builts close to the ground, they had to build their trailer up a bit. They also had to ensure that their trailer was sturdy enough to carry significant weight. Because theirs tops out at 3.5 tonnes!
Because they planned to travel frequently and long distances, they also built their house to 3.7 meters tall. This is around half a meter shorter than most tiny houses, but it was necessary because CJ and Amy-Lee knew they needed to be able to clear low bridges. When it comes to building your tiny house, it’s important to know exactly how you’re going to use it. This way you’ll be able to predict exactly how your house needs to be built. Establishing the function of your home will make it much easier to plan and design.
CJ and Amy-Lee couldn’t recommend the tiny house lifestyle more. “It’s one of the best things that we’ve ever done for our family, and it’s brought us even closer together” Amy-Lee shared. “Living this lifestyle for us has been really amazing.”
2. Truckers Delight
Here we have another fantastic tiny house that hails from the remote shores of New Zealand. But this entry is a little different from the others on this list. First of all, Jude’s home isn’t built on a trailer – it’s built on a truck!
Building a tiny home on the back of a truck may sound difficult, but it makes a lot of sense. It has most of the benefits of building on a trailer, with the added benefit of being easier to move. It’s the perfect kind of tiny house for a traveler.
Jude is another intrepid person who wanted the benefits of an established home, without having to stay in one place! As she puts it, “I get the million-dollar views but I don’t have to pay any rates.”
Her truck is a multitool of sort. She can use it as a bedroom, a car, a laundry room, a storage room, and more! It is also completely off-the-grid, with self-contained tanks for holding greywater, wastewater, and freshwater. She also has 800-watt solar panels that can run anything she needs.
The biggest shock about Jude’s home is how much it feels like a home. It’s hard to believe that she fits a foldable bed (with a super cool “pull-down” bed installed in the ceiling), sofa, kitchen, and huge bathroom! It just goes to show that you don’t need the conventional rules of size and construction to build a beautiful and unique home that provides everything you need.
3. ‘Think And Grow Tiny’

Think And Grow TIny is the name of this fantastic tiny house. It is owned by Will and Devan who live in North Carolina, U.S.A. This handsome home is chock-full of neat storage-saving features,
This tiny home is designed with neutral tones in mind, with lots of whites, greys, and blacks. This neutral palette contributes to an overall clean, spacious, and sophisticated living space. Staircases often provide some of the most valuable storage spaces in a tiny house. Here they have built most of their essential kitchen storage into the loft staircase by placing it opposite the kitchen.
This young couple didn’t build their home, they had it custom-made by a construction company called Liberation Tiny Homes. The couple was able to help design the home and consult with the business to make sure that their tiny house dream would come to life.
For example, they were adamant about having a double loft for visitors, despite the extra weight it would add to the construction. Purchasing a custom-made house is a great option. This is especially true if you have a complicated or specific idea in your head but no the time or experience to do it yourself.
This tiny house is a whopping 28ft tall and weighs over 18000 pounds, which seems particularly unwieldy. Especially compared to other more petite trailer-built tiny homes. But they say their home is very easy to connect up to a truck and tow to other locations.
All in all, their elegant custom-made tiny house has done wonders for the couple. It lives up to their expectations of tiny house living. “We just wanted to be outside more and not have to worry about cleaning the house all day,” says Devan. “We can basically live the life we want to.” How’s that for inspiring?
4. The Gypsy Mermaid
If you’re looking for both a creative and low-budget DIY tiny house project, look no further. Rebekah and Robert are a dynamic duo, as both have career experience in building, renovation, and interior design!
It’s no wonder their unique tiny house is so stunning, with personalized features such as a gorgeous narrow archway that leads into their bathroom, custom-made tile artworks beneath their windows, and even a wood-fired pizza oven built of concrete and brick. Delicious!
All throughout the home, there are personalized touches, bringing the tiny house to life and perfectly representing the personalities of its owners. The Gypsy Mermaid is a perfect example of how you can make even the smallest home completely your own.
Rebekah and Robert also prioritized having an open-plan layout to their home. This way the space not only feels bigger, but it also makes everything easier to access. Some people are turned off by the narrow shape of trailer tiny homes, but it is not so difficult to make living areas feel more open, as long as you make the right design choices.
This is shown in the open, barrierless loft area, lack of railings on the stairs, and unusually high ceilings. In fact, the bathroom is the only area of the house that is partitioned from the rest of the house, and even the entrance of the bathroom has no door.
Like many tiny house owners, Rebekah and Robert did struggle at first to adjust to the 221 square-foot space, but they couldn’t be happier with their choice to downsize. “The fact that it’s filled with all the things we love, without all the extra things we don’t really care about makes it very special,” says Rebekah.
5. $20,000 Traveling Home

Here we have another couple who have chosen the nomadic life, with their trusted tiny house on wheels in tow. Alexis and Christian are not only using their tiny house to travel through the U.S, but they are also using it to make a documentary about the tiny house movement!
For under $20,000 they built their own rustic tiny home, in part due to Christians’ early experience with family renovations. According to him, his father renovated his family home for “almost the entire time we lived in it.” Their home is approximately 30 square feet in total and has two loft spaces for sleeping, one for the couple and the other for Alexis’ young son.
Much of the low cost of their home is due to their building habits. Most of the material they used to build their tiny house was recycled, including salvaged wood and scrap curtains. They even built some of their own furniture, including their polished kitchen butcher’s block.
Because they built their charming home on a trailer, the couple has been able to tow their home through 16 states! They have also lived in two different tiny house communities, one outside of Las Vegas and the other in Spur, Texas.
It hasn’t been the easiest life, as many states have zoning laws that ban them from keeping their home on private property. As a result, they often have to spend their time parked u[ in the middle of nowhere. Much of the support they’ve found to work through sometimes difficult living standards has come from other tiny house owners and communities who have shared their experience. But again, they always have the security of their tiny house on wheels wherever they go.
Final Thoughts
Trailer-built tiny houses can seem restrictive when you’re considering the kind of tiny house you want to build. But hopefully, these five houses, and their owners, have proven that you can build the house of your dreams on the back of a flatbed trailer. Whether you want to travel the country, or simply want to avoid your region’s strict zoning laws, building a tiny house on wheels can be more liberating, and more inspirational, than you might expect!


