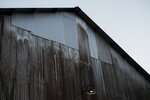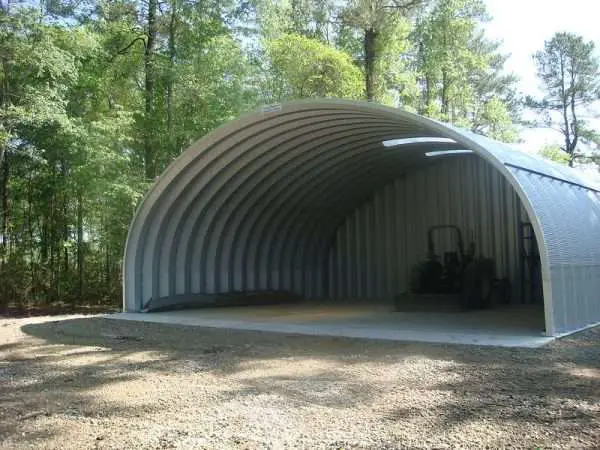Many people love anything and everything they can build independently without any professional help. That is why when it comes to erecting metal buildings, do it yourselfers can explore a variety of options to satisfy themselves. You will not only erect metal buildings on your own but also save a few bucks.
There are many different types of do it yourself metal building ideas, but you need to choose the right one according to your skillset, so things don’t go south.
This guide will provide you top 3 do it yourself metal building ideas.
Best Do It Yourself Metal Building Ideas
There are several types of do it yourself metal buildings to go for, but the most practical ones to try your skills are as follows:
Do It Yourself Storage Shed

Inexpensive materials and modular construction make do it yourself storage shed one of the most viable options to go for. These sheds are easy to build and afford, and we are going to list down the key steps you need to get the job done.
- First, you will have to build the foundation by digging a couple of trenches according to the length, width, and depth of the trenches you have.
- You will have to enter these trenches and fill them with gravel and compact them. After that, cover it with treated plywood.
- The next step is to assemble the end walls by nailing them together with the perimeter and adding a stud in the center.
- After that, you will have to add a flashing over the siding seam and nail it before erecting them. It is better to go for metal Z flashing because it will keep water out.
- It’s time to side the walls by screwing the front wall into the platform and keep it square as you add the siding. Now align the bottom plate using a chalk line, and it needs to be straight.
- Then snap lines for peak and cut to fit and screw them to your plywood.
- After that, you will have to build the roof frame and go for the bird’s mouth from the rafters in the end. Line the rafters up with the marks and nail them through the ridge. It’s time for the soffit installation.
- From there, you will have to stand the walls and nail them into the place.
- It’s time to lift the roof in place and mark the gable end trim for your brackets.
- You will then have to assemble the food frames and install wood stops for holding that Plexiglass in place.
- Then route your door hinges in and attach the door trim.
- The next step is to build the door and hang it.
- You will have to mark the window arches and the angled cuts on the side trim pieces.
- From there, you will rout the window trim’s back and install your windows.
- It’s time to install the exterior trim, then shingle and finish your setup.
Do It Yourself Metal Carport

Before you get going with the installation process, you need to determine the right place for building your metal carport. The place needs to have full access to electricity, gas, and water.
- You need to begin with setting out the perimeters first. Take measurements of the size of the carport you mean to build. Make sure to take these measurements parallel to your home for better assessment.
- From there, you need to drive the pegs into the ground to make the four corners of your carport. Then start inserting hurdles for the string lines for furthering to the pegs.
- It’s time to attach the string lines, and you can do so by connecting all the hurdles to make it easier.
- These strings should be touching two pegs. You are constructing a rectangle the size of your carport, and the string line represents the place where your concrete posts will go in.
- You will have to measure from one corner to another in a diagonal. This will make sure that the pegs were in a square from each side.
- It’s time to mount the plates that will post on a cement slab. You can use a hammer drill to make the bolt holes in a better manner.
- You will need some assistance here, and make sure you check the level with the help of a spirit level. Moreover, you can make a hole using your drill right through the post and insert the coach bolt along with its nut to secure each of these posts.
- It’s time to create a datum line, and it will tell you if your roof is straight or not. You should make the line where you want the roof to be.
- Take the posts out and cut them according to the measurement or the desired roof height.
- It’s time to attach the beams, but before that, you will have to put the posts up again and use the ladders to attach the side beams with the center beams with different beams to join them to create box frames.
- The next step is to attach the rafters to hammer the nails into the front of the side beams.
- Front here, you will have to add the downpipe and gutter into the lower section of your carpet.
- In the end, you will need to construct the roof by making sure that the rafters are within the side beams.
Do It Yourself Metal Garage

You will have to pick the right spot where you want yours to do it yourself, a metal garage. Also, make sure that it is in close proximity to the road so you can hit the road the right way without any inconveniences.
Get a DIY metal building kit. All parts will be cut to fit, and you won’t have to do much when it comes to cutting or drilling, but some kits do need some cutting and drilling as well.
- First of all, you will have to go with the base rail installation and make sure you follow the instructions carefully to get all the parts right on the first go.
- The next step is the wall frame and the roof. But first, you will have to assemble the roof walls and place them carefully where they need to be according to the design of the metal garage. Now put the walls into place.
- From there, you will have to assemble the roof and put all the pieces in place. Before the placement, it would be better to measure the corners of the side walls from the top and compare them to the road dimensions you have assembled.
- If you do it yourself, a metal garage comes with horizontal supports; this time, you get windows and door frames in place.
- In the end, you will need to install the panels and the trims and install the doors. Your do it yourself metal garage is ready.
FAQs
Do these do it yourself metal buildings come with any warranties?
Yes, they do come with hefty warranties, at least the ones that come from some of the top brands in the industry. Most of them are over 30-year old, while some of them are over 50-year old.
When making a claim, ensure you are dealing with the company directly and not any middleman to get full benefits.
Are do it yourself metal buildings noisier as compared to their wooden counterparts?
If you are using good material, they won’t be noisier. None of them will make any noise if you have properly installed them. So, a lot depends upon how you have installed them.
Does going for the do it yourself metal buildings save cost in comparison to conventional construction?
Yes, these do it yourself metal buildings can save quite a lot for you, but only if you have installed them properly. These are designed for different projects, and there are no wasted materials at all.
You can also put them up fast and don’t need much labor at all. As they also come with standard designs, you won’t have to go through a lot of maintenance.
Conclusion
These do it yourself metal buildings can be highly satisfying for a do it yourself worker. You will not only be living under a roof you have erected, but it will also allow you to save a lot of costs both initially and in the long run.
So, you are at peace of mind when you go for these do it yourself metal building projects but make sure you properly install them without any haste.
You also need to have enough presence in construction to understand the basics associated with the entire process. With proper installation, you will be able to reap the most benefit out of the metal building for a long time to come.


